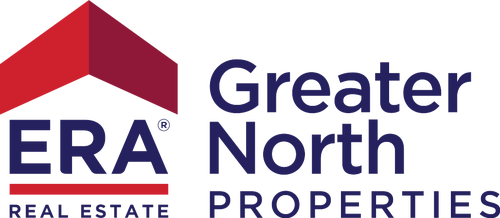
Listing Courtesy of: NORTHERN GREAT LAKES / ERA Greater North Properties / Brad Fall
3872 Village Circle Drive Traverse City, MI 49686-6305
Sold (35 Days)
$440,000
MLS #:
1921834
1921834
Taxes
$5,695
$5,695
Lot Size
0.49 acres
0.49 acres
Type
Single-Family Home
Single-Family Home
Year Built
1997
1997
Style
1 Story
1 Story
School District
Traverse City Area Public School
Traverse City Area Public School
County
Grand Traverse County
Grand Traverse County
Community
East Bay
East Bay
Listed By
Brad Fall, ERA Greater North Properties
Bought with
Brad Fall, ERA Greater North Properties
Brad Fall, ERA Greater North Properties
Source
NORTHERN GREAT LAKES
Last checked Apr 3 2025 at 10:55 PM GMT+0000
NORTHERN GREAT LAKES
Last checked Apr 3 2025 at 10:55 PM GMT+0000
Bathroom Details
- Full Bathrooms: 3
Interior Features
- Refrigerator
- Disposal
- Dishwasher
- Washer
- Dryer
- Microwave
- Blinds
- Pantry
- Foyer Entrance
- Ceiling Fan
- Granite Kitchen Tops
- Natural Gas Water Heater Jetted Tub
- Walk-In Closet(s)
- Oven/Range
- Formal Dining Room
Subdivision
- Mi
Lot Information
- Sloping
- Wooded
- Cleared
Property Features
- Foundation: Full
- Foundation: Walkout
- Foundation: Finished Rooms
- Foundation: Egress Windows
- Foundation: Wood
Heating and Cooling
- Forced Air
- Central Air
Exterior Features
- Wood
- Roof: Asphalt
Utility Information
- Sewer: Municipal
Stories
- 1 Story
Living Area
- 2,757 sqft
Disclaimer: Copyright 2025 Northern Great Lakes Realtors MLS. All rights reserved. This information is deemed reliable, but not guaranteed. The information being provided is for consumers’ personal, non-commercial use and may not be used for any purpose other than to identify prospective properties consumers may be interested in purchasing. Data last updated 4/3/25 15:55



