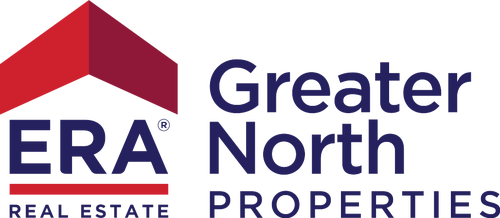
Listing Courtesy of: NORTHERN GREAT LAKES / ERA Greater North Properties / Angela Tuck
8799 Lamplighter Lane Cadillac, MI 49601
Sold (21 Days)
$375,000
MLS #:
1921720
1921720
Taxes
$3,750
$3,750
Lot Size
0.47 acres
0.47 acres
Type
Single-Family Home
Single-Family Home
Year Built
2000
2000
Style
Ranch
Ranch
Views
View
View
School District
Cadillac Area Public Schools
Cadillac Area Public Schools
County
Wexford County
Wexford County
Community
Clam Lake
Clam Lake
Listed By
Angela Tuck, ERA Greater North Properties
Bought with
Tamara McLeod Helsel, City2shore Real Estate Northern Michigan
Tamara McLeod Helsel, City2shore Real Estate Northern Michigan
Source
NORTHERN GREAT LAKES
Last checked Apr 4 2025 at 3:26 PM GMT+0000
NORTHERN GREAT LAKES
Last checked Apr 4 2025 at 3:26 PM GMT+0000
Bathroom Details
- Full Bathrooms: 2
- Half Bathroom: 1
Interior Features
- Refrigerator
- Disposal
- Dishwasher
- Washer
- Dryer
- Microwave
- Blinds
- Pantry
- Drywall
- Curtain Rods
- Ceiling Fan
- Water Softener Owned
- Exhaust Fan
- Solid Surface Counters
- Natural Gas Water Heater Walk-In Closet(s)
- Reverse Osmosis
- Vaulted Ceilings
- Oven/Range
- Formal Dining Room
Subdivision
- Mi
Lot Information
- Level
- Corner Lot
Property Features
- Foundation: Finished Rooms
- Foundation: Entrance Inside
- Foundation: Egress Windows
- Foundation: Daylight Windows
- Foundation: Full Finished
Heating and Cooling
- Humidifier
- Forced Air
- Central Air
Exterior Features
- Vinyl
- Roof: Asphalt
Utility Information
- Sewer: Private Septic
Living Area
- 3,051 sqft
Disclaimer: Copyright 2025 Northern Great Lakes Realtors MLS. All rights reserved. This information is deemed reliable, but not guaranteed. The information being provided is for consumers’ personal, non-commercial use and may not be used for any purpose other than to identify prospective properties consumers may be interested in purchasing. Data last updated 4/4/25 08:26




