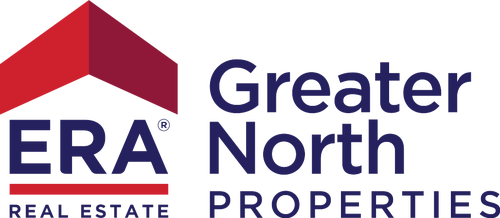


Listing Courtesy of: NORTHERN GREAT LAKES / ERA Greater North Properties / Mary Anne Colmus
1019 2nd Avenue Cadillac, MI 49601
Active (154 Days)
$175,000 (USD)
MLS #:
1934613
1934613
Taxes
$1,335
$1,335
Lot Size
6,098 SQFT
6,098 SQFT
Type
Single-Family Home
Single-Family Home
Year Built
1922
1922
Style
Bungalow
Bungalow
Views
Seasonal View
Seasonal View
School District
Cadillac Area Public Schools
Cadillac Area Public Schools
County
Wexford County
Wexford County
Community
Cadillac
Cadillac
Listed By
Mary Anne Colmus, ERA Greater North Properties
Source
NORTHERN GREAT LAKES
Last checked Nov 4 2025 at 6:09 AM GMT+0000
NORTHERN GREAT LAKES
Last checked Nov 4 2025 at 6:09 AM GMT+0000
Bathroom Details
- Full Bathroom: 1
Interior Features
- Refrigerator
- Oven/Range
- Dishwasher
- Washer
- Dryer
- Microwave
- Exhaust Fan
- Workshop
- Formal Dining Room
- Windows: Blinds
- Wifi
- High Speed Internet
- Cable Tv
- Laundry: Lower Level
- Ceiling Fan(s)
- Kitchen Island
- Windows: Drapes
- Dsl
Subdivision
- Diggins 1St Add. Cadillac
Lot Information
- Level
- Subdivided
Property Features
- Fireplace: None
- Foundation: Poured Concrete
Heating and Cooling
- Natural Gas
- Forced Air
Basement Information
- Full
- Interior Entry
- Daylight
Exterior Features
- Roof: Asphalt
Utility Information
- Sewer: Public Sewer
Garage
- Garage
Parking
- Gravel
- Detached
- Alley Access
Stories
- 2
Living Area
- 1,408 sqft
Location
Disclaimer: Copyright 2025 Northern Great Lakes Realtors MLS. All rights reserved. This information is deemed reliable, but not guaranteed. The information being provided is for consumers’ personal, non-commercial use and may not be used for any purpose other than to identify prospective properties consumers may be interested in purchasing. Data last updated 11/3/25 22:09




Description